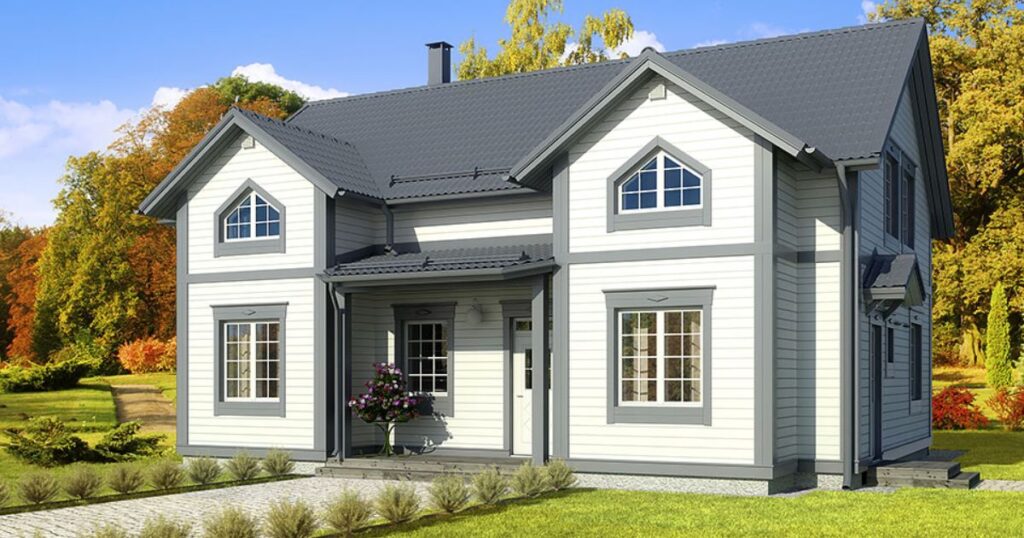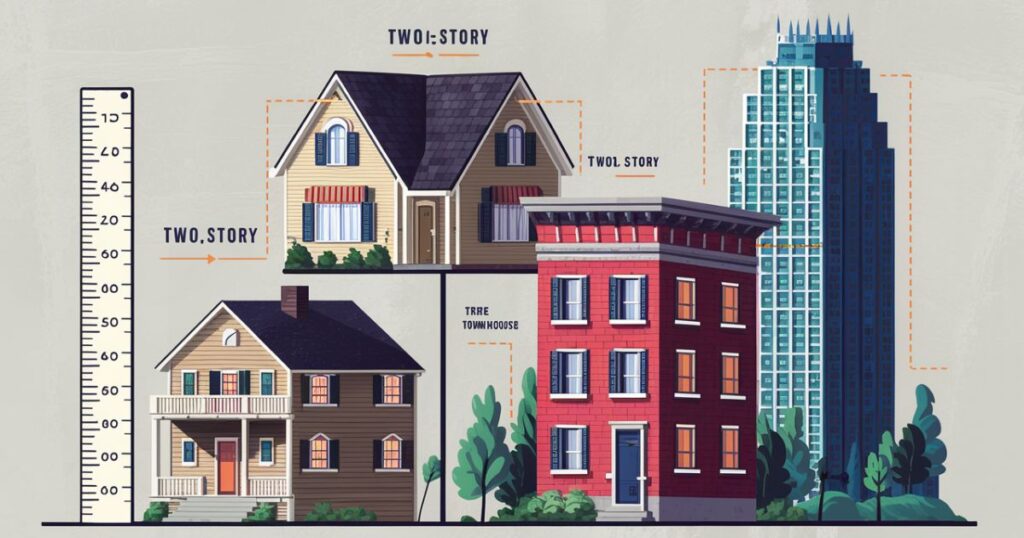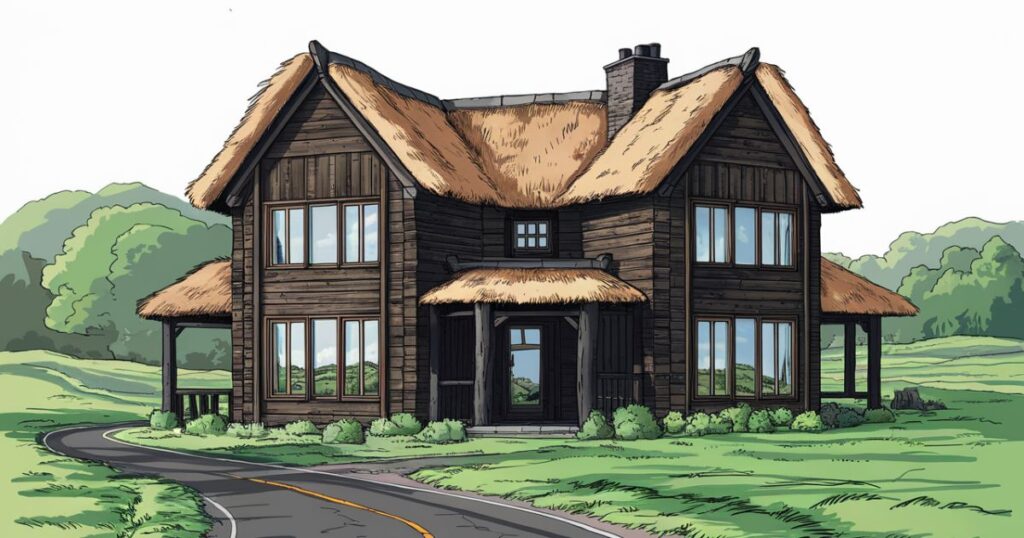When it comes to residential construction, the height of a house is an important consideration. Two-story homes are a popular choice, offering additional living space while maintaining a relatively compact footprint.
But how tall is a typical two-story house? The answer lies in understanding the various factors that influence a building’s overall height.
In this comprehensive guide, we’ll explore the average height of two-story homes, the key elements that affect their stature, and how they compare to other residential structures.
Main Outcomes
The Average Height of a Two-Story House
Most two-story homes range from 20 to 25 feet (6.1 to 7.6 meters) in total height. This is a general guideline, as several factors can influence the exact height of a particular home. It’s important to note that these measurements refer to the overall height from the ground level to the highest point of the roof.
Between 20 to 25 feet
The typical range of 20 to 25 feet for a two-story residential building is a result of common construction practices and building code requirements. This height allows for comfortable ceiling heights on both floors, while also accommodating standard roof pitches and attic spaces. However, it’s essential to understand that this range can vary based on the specific design choices and local building regulations.
Converted to 6.096 to 7.62 meters
For those working with metric measurements, the average height of a two-story house falls between 6.096 to 7.62 meters. Again, this range is approximate and can differ based on various factors, which we’ll explore in the next section.
Factors Affecting the Height of Two-Story Homes

While the 20 to 25 feet (6.1 to 7.6 meters) range is a useful guideline, several elements can influence the overall height of a two-story home. Let’s examine these factors in detail:
Foundation height
The type of foundation used in a home’s construction can significantly impact its overall height. For example, a home built on a slab foundation will typically have a lower overall height compared to one with a basement or crawl space foundation. Typical foundation heights can range from a few inches for a slab to several feet for a full basement.
Roof style and pitch
The design and pitch of a home’s roof play a crucial role in determining its height. A steeper roof pitch, common in styles like gable or hip roofs, will result in a taller overall structure. Conversely, a lower-pitched or flat roof can reduce the building’s height. The choice of roof style and pitch is often influenced by local climate conditions, aesthetic preferences, and building code requirements.
Thickness of the floor
The thickness of the floors between the levels of a two-story home can also contribute to its overall height. While standard floor thicknesses may range from 8 to 12 inches, some homes may incorporate thicker floors for structural or sound insulation purposes, slightly increasing the total height.
Attic space
Many two-story homes include an attic space, which can be finished or unfinished. A finished attic with livable space, such as additional bedrooms or a bonus room, will typically increase the overall height of the building. Unfinished attics with knee walls or vaulted ceilings can also impact the total height.
First-floor ceiling height
The ceiling height of the first floor is another factor that contributes to the overall height of a two-story home. Standard ceiling heights range from 8 to 10 feet, with higher ceilings often used to create a sense of spaciousness and grandeur. However, taller ceilings will naturally increase the total height of the building.
Second-floor height
While the second floor of a two-story home may have the same ceiling height as the first floor, in some cases, it may be lower due to design choices or roof clearance constraints. This can slightly reduce the overall height of the structure.
Read This Post: How to Get Rid of PMI on an FHA Loan: A Comprehensive Guide
Benefits of Living in a Two-Story Home
Beyond the height considerations, there are several advantages to living in a two-story home:
More space for living
One of the primary benefits of a two-story home is the increased living space it provides compared to a single-story residence with the same footprint. This additional space can be utilized for extra bedrooms, a dedicated home office, a game room, or other functional areas.
Better division of living spaces
Having multiple floors allows for a more effective separation of living spaces. For example, the first floor can be dedicated to common areas like the living room, kitchen, and dining room, while the second floor can house private spaces such as bedrooms and bathrooms. This division can enhance privacy and reduce noise transmission between different areas of the home.
Potential for views
Depending on the location and surrounding landscape, two-story homes can offer the advantage of better views from the upper floors. This can be particularly desirable in areas with scenic vistas, such as beachfront or mountainous regions.
How Does the Height of a Two-Story House Compare to Other Homes?

To provide context, let’s compare the average height of a two-story home to other common residential building types:
Average height of a one-story house
A typical one-story house, often referred to as a ranch or bungalow style, generally ranges from 12 to 15 feet (3.7 to 4.6 meters) in height. This lower profile is due to the absence of a second floor and the potential for lower ceiling heights.
Average height of a three-story house
For homes with three stories, the average height can range from 30 to 35 feet (9.1 to 10.7 meters). This increased height accommodates the additional floor level while maintaining standard ceiling heights and roof pitches.
FAQ’s
How tall is a two-story house?
As discussed earlier, the average height of a two-story house typically falls between 20 to 25 feet (6.1 to 7.6 meters).
What affects how tall a two-story house can be?
Several factors influence the overall height of a two-story home, including the foundation type, roof style and pitch, floor thickness, attic space, first-floor ceiling height, and second-floor ceiling height.
Can I measure how tall my 2-story house is?
Yes, you can measure the height of your two-story home yourself. Here are a few methods:
- Use a laser distance meter or tape measure to measure the height from the ground to the highest point of the roof.
- For a more accurate measurement, consider hiring a professional surveyor or contractor who can provide precise measurements.
Is there an average height for a two-story building?
While there is a typical range of 20 to 25 feet (6.1 to 7.6 meters) for two-story residential buildings, the exact height can vary based on region, local building codes, and specific design choices.
Why might one two-story home be taller than another?
Several factors can contribute to height differences between two-story homes, including:
- Different foundation types (basement vs. slab)
- Varying roof styles and pitches
- Thicker floors for structural or acoustic purposes
- Finished or unfinished attic spaces
- Higher or lower ceiling heights on either floor
Do all countries have similar heights for their houses?
No, residential building heights can vary across different countries and regions. Factors such as climate, local building traditions, available construction materials, and cultural preferences can influence the typical height of residential structures in a particular area.
Conclusion
Understanding the height of a two-story house is essential for residential construction planning, design, and zoning compliance. While the average height falls within the range of 20 to 25 feet (6.1 to 7.6 meters), various factors like foundation type, roof design, floor thickness, attic space, and ceiling heights can impact the overall stature of the building.
By considering these elements, homeowners, builders, and architects can make informed decisions to create comfortable and functional living spaces that meet their specific needs and preferences. Whether you’re planning to build a new two-story home or simply curious about the height of your existing residence, this comprehensive guide provides valuable insights and calculation methods.
Remember, if you’re unsure about the exact height of your two-story home or have specific questions related to your local building codes and regulations, it’s always best to consult with a professional contractor, architect, or surveyor for expert guidance.







